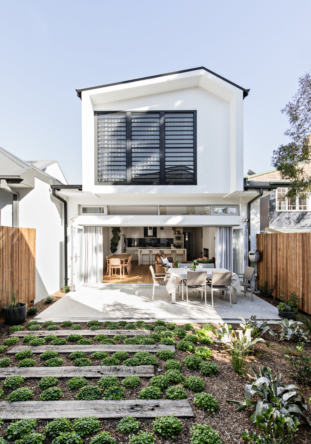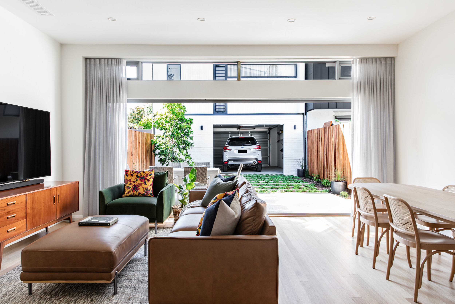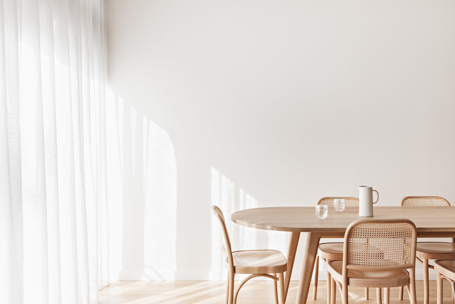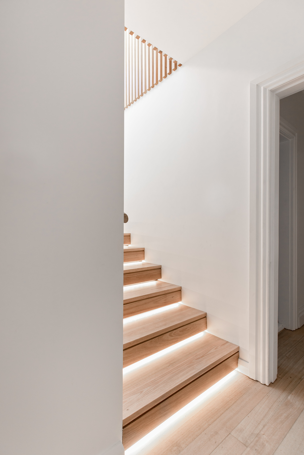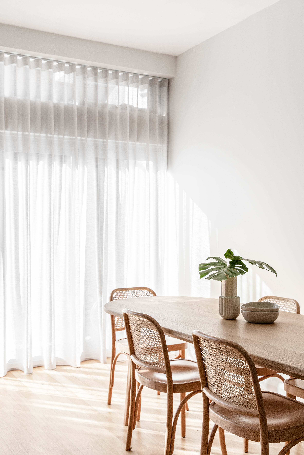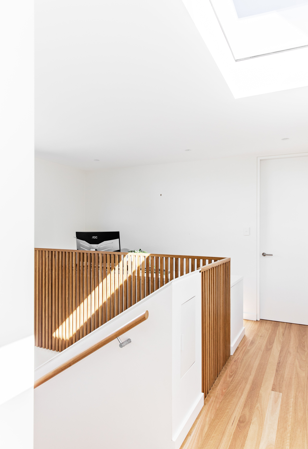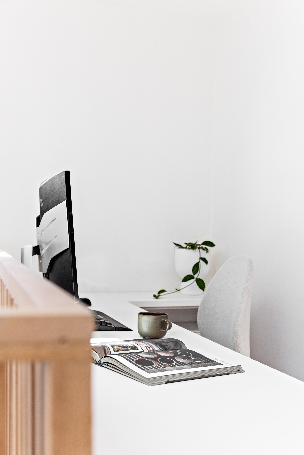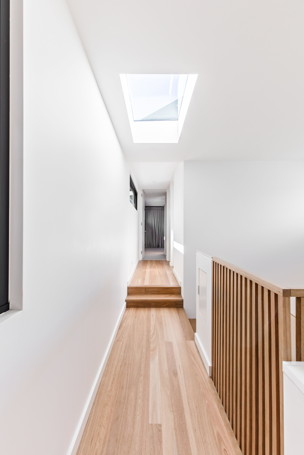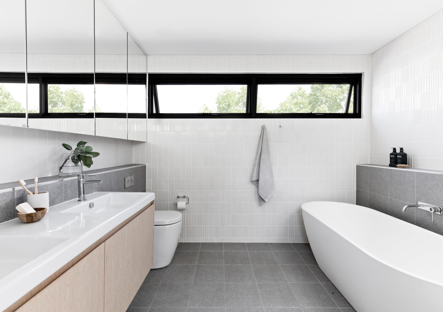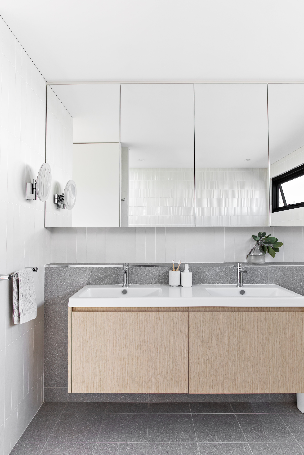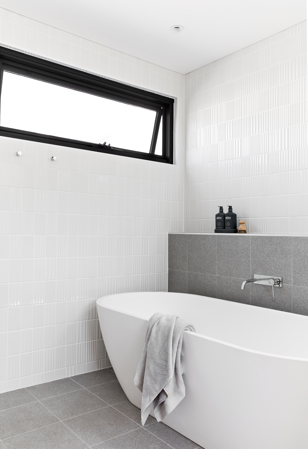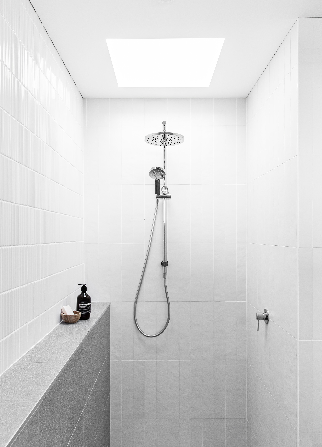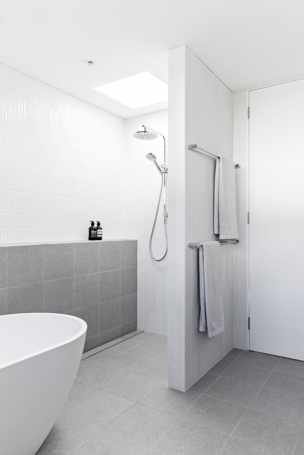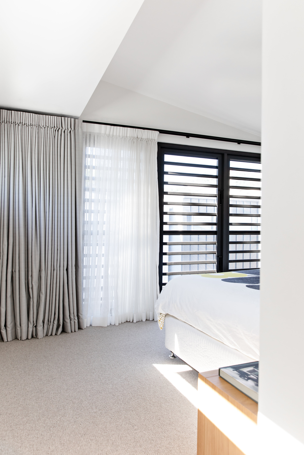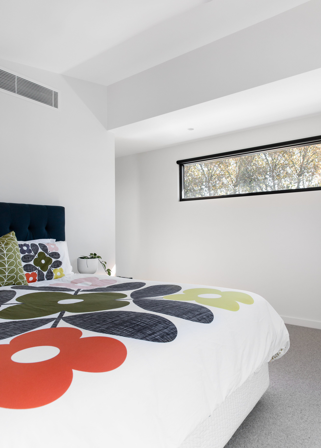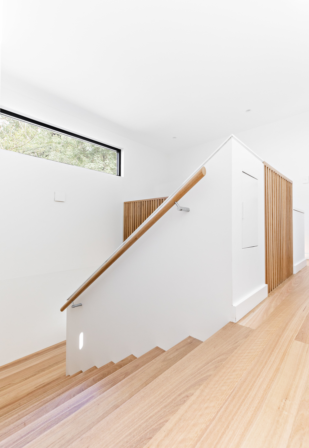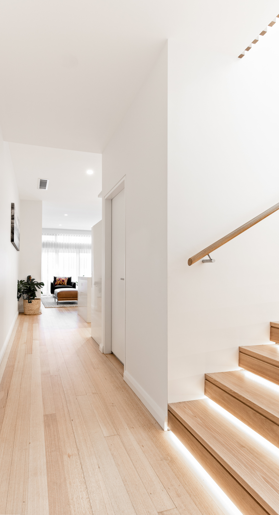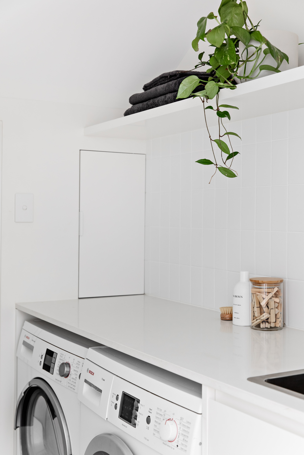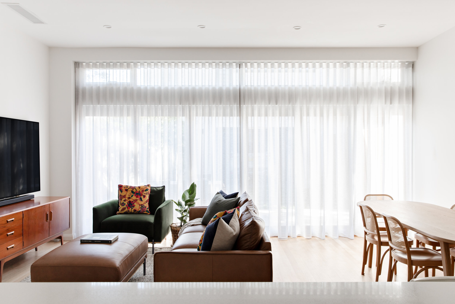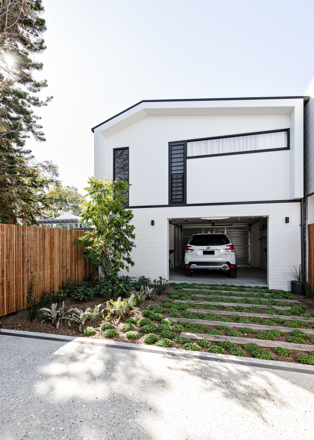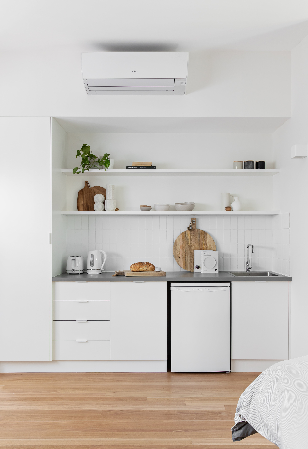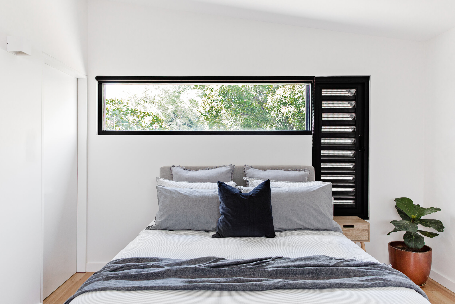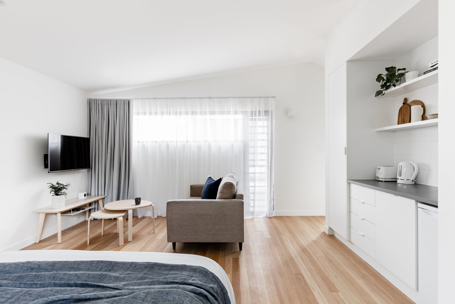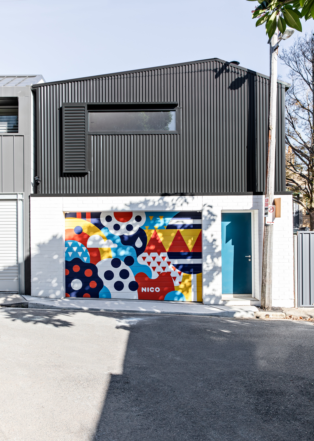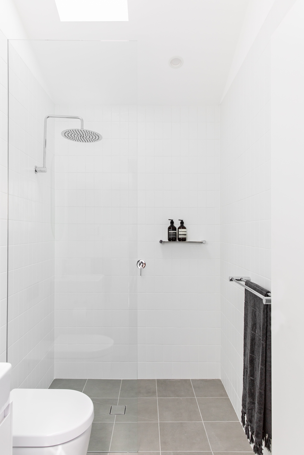Camperdown
Rhythmic House was a semi detached single storey dwelling originally built in 1910. The scope of works during these extensive alterations and additions included adding a second storey and studio garage. The second story now includes 2 bedrooms, a master walk in robe, bathroom, and study. The garage features a self contained studio above it, with a rear lane access. An existing bedroom was converted into an amazing staircase with bespoke detail surrounding this space. Each stair has LED lighting along with a custom timber balustrade, which was all built onsite by our team. Underneath the staircase is the new laundry with a chute from the first floor, removing it from its previous location in the island bench. The main bathroom contains an open shower with a continuous strip drain, a beautiful free standing bath, dual basin with a custom oak veneer vanity and concealed cistern. The master bedroom is designed with a full height raking ceiling with an amazing oak veneer walk in robe.
The majority of the first floor external works are wrapped in monument custom orb cladding with each rear facade in weathertex sheets. The architectural design was a pleasure to work with, featuring an off centred ridge line giving it a contemporary look. Being in the inner west our lovely clients choose a local artist to come up with a design on the rear lane garage door. This mural grabs your eye being at an intersection of 2 laneways.
Architect - Kitty Lee Architecture
Photographer - The Palm Co Designs
